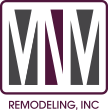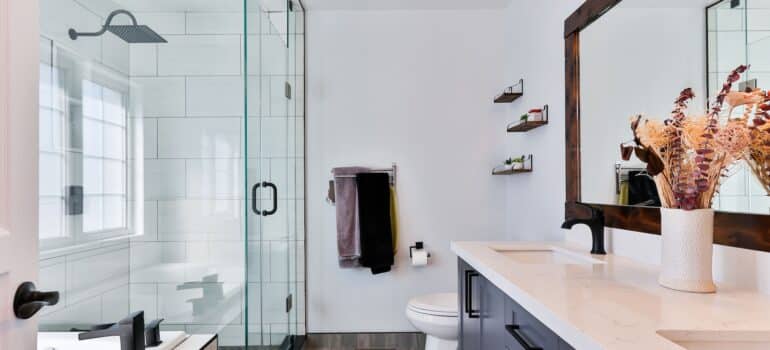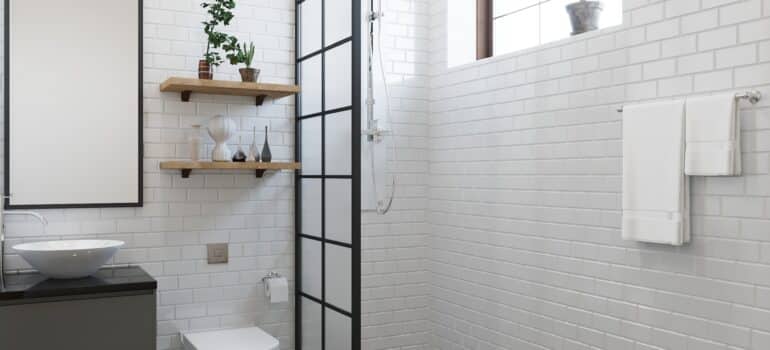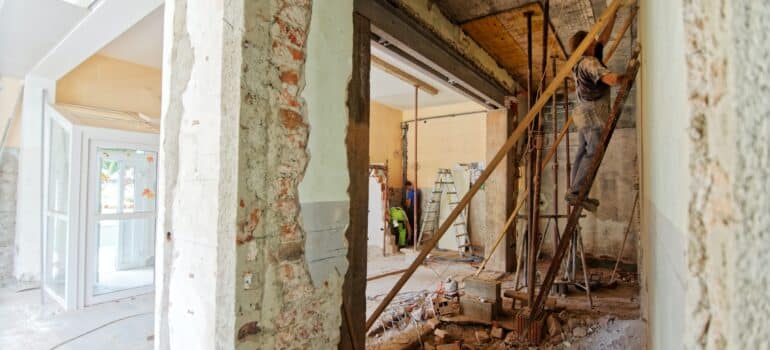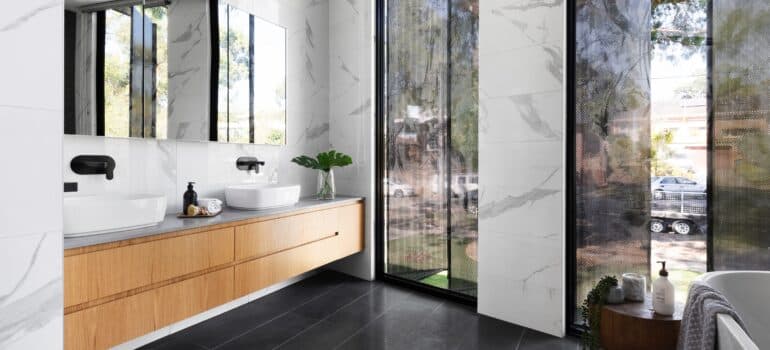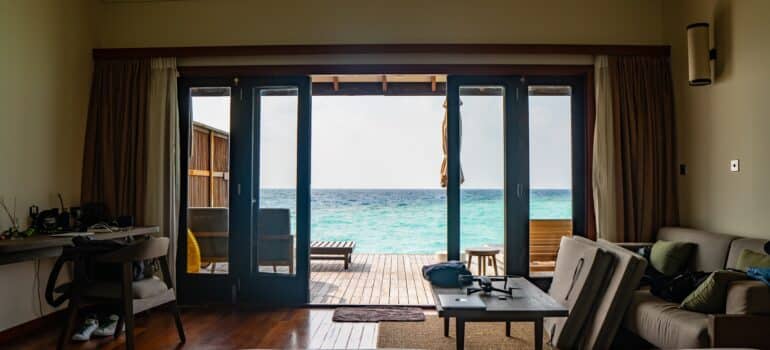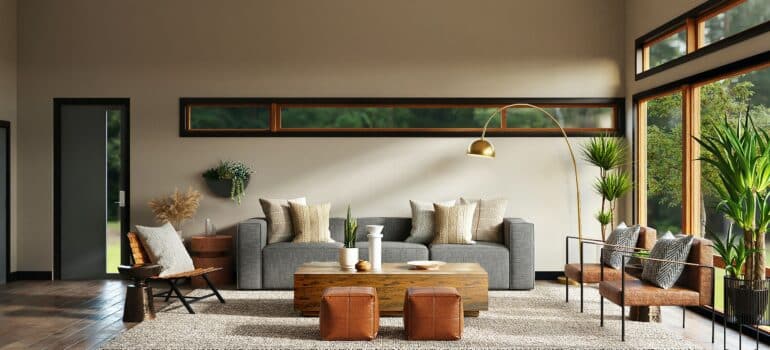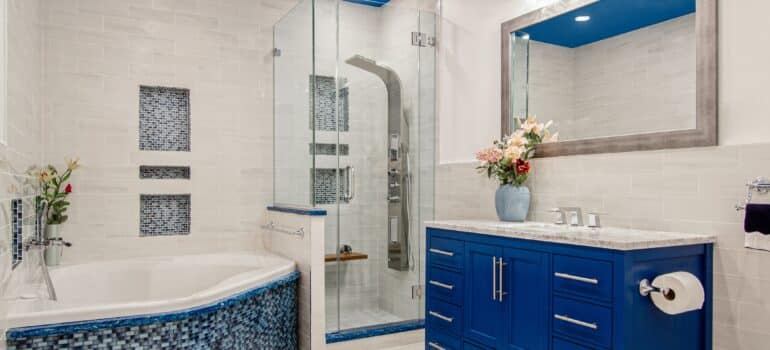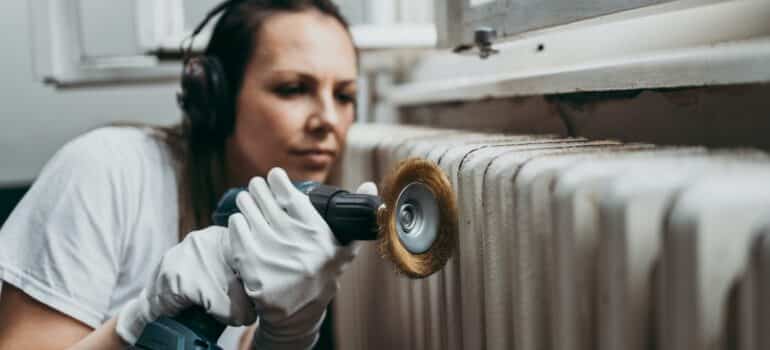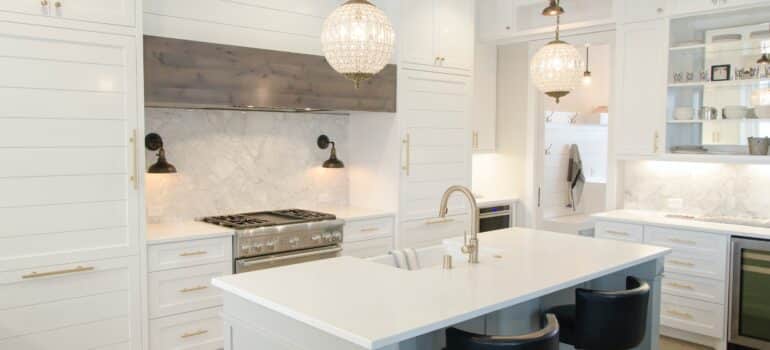Small Bathroom, Big Impact: Walk-In Shower Designs
Walk-in showers have become increasingly popular, particularly in small bathrooms. They offer a sleek, modern look and more space than traditional shower-tub combos. However, designing a walk-in shower in a small bathroom can be challenging. In this article, we’ll explore some walk-in shower ideas that can help maximize space and create a functional, stylish bathroom.
Small Bathroom, Big Impact: Walk-In Shower Designs
1. Minimalist Walk-In Shower
The shower is built into the corner of the bathroom, with a single glass panel serving as the door. The walls and floor are tiled with small, light-colored tiles to create a cohesive look. The showerhead is mounted on the wall, and there are no shelves or niches in the shower walls. Instead, a small shower caddy hangs from the showerhead for storing essentials.
2. Spa-Inspired Walk-In Shower
This design is about creating a luxurious, spa-like experience in your bathroom. The shower is large and open, with a built-in bench for seating. The walls and floor are tiled with large, natural stone tiles in shades of gray and beige. The showerhead is mounted on the ceiling, and there are multiple showerheads and body sprays for a full-body experience.
3. Industrial-Chic Walk-In Shower
The walls and floor are finished with concrete, creating an industrial look. The showerhead is mounted on the ceiling, and there are multiple showerheads and body sprays for a full-body experience. A built-in shelf is installed in the shower wall for storing essentials, and a vintage-style light fixture is mounted above the shower for added ambiance.
How to Maximize Space
Use Glass Doors
One of the best ways to make a small bathroom feel bigger is to use glass doors for your walk-in shower. Glass doors allow natural light to flow throughout the space, making it feel more open and airy. Additionally, glass doors create a seamless look that blends in with the rest of the bathroom. Another benefit of glass doors is that they are easy to clean.
Choose the Right Tile
Choosing the right tile is essential when designing a walk-in shower for a small bathroom. Large tiles can make the space feel smaller, so it’s best to opt for smaller tiles. Additionally, using the same tile on the floor and walls can create a cohesive look that makes the space feel larger. Consider using light-colored tiles to reflect light and make the bathroom feel brighter. Another option is to use mosaic tiles, which can add texture and interest to the space.
Incorporate Storage
Storage is always a concern in small bathrooms, and walk-in showers are no exception. However, there are several ways to incorporate storage into your walk-in shower design. One option is to install built-in shelves or niches into the shower walls. This provides a convenient place to store shampoo, soap, and other shower essentials. Another option is to install a shower caddy that hangs from the showerhead. This can be a great space-saving solution for small bathrooms.
Conclusion
Designing a walk-in shower for a small bathroom can be challenging, but it’s possible. Using glass doors, creating a wet room, choosing the right tile, and incorporating storage are great ways to maximize space and create a functional, stylish bathroom. By following these tips and getting creative, you can create a walk-in shower that makes the most of your small bathroom.
At BestGuy Development, we specialize in providing exceptional services to homeowners in the greater Los Angeles area. If you need bathroom remodeling services, we invite you to request a complimentary consultation with us today.
