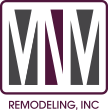Home remodeling is an exciting project that can transform your house from tired and outdated to modern and stylish. Adding extra space to your house is one of the most important parts of this project. They can make your house more functional and enjoyable if you want to add a bedroom, bathroom, study, or more.
However, planning a home addition can be a complex process involving various factors you must deal with before starting the project. From budgeting and zoning regulations to building materials and design, several important things to consider when planning a home addition exist.
1. Determine Your Key Objectives
Remember, there are various goals that you may have when starting a home addition project. Think about what you want to accomplish with the addition and how it will fit into your home. If you’re having a hard time identifying your key objectives, here are some questions you must ask yourself:
- Do you want extra living space for your family?
- Do you need a more functional kitchen or bathroom?
- Do you want to create a space for entertaining guests?
- Do you need extra storage space?
- Do you want to make the home more accessible for someone with mobility issues?
2. Set a Budget With Financial Leverage
Of course, any home remodeling or addition project is incomplete without a budget. However, you can’t just set a budget and hope for the best. You need a financial strategy to ensure you get the most out of your money. Assess ways that you can use financial leverage to stretch your budget.
For example, you could finance the project using a home equity loan. That way, you can use the value of your home to finance the project. You could also look for ways to save money, such as using recycled materials or doing some work yourself.
3. Incorporate Functionality in Your New Space Design
Of course, your new home addition must be functional and practical. This means you should consider how you will use the room and how it will fit into your lifestyle. Think about how you will use the space, what furniture and appliances you need, and how the room will flow with the rest of your home.
When designing the space, think about making it as efficient as possible. For example, if you’re adding a kitchen, you could incorporate an island or extra counter space to maximize the area. You could also build in storage solutions such as shelves, cabinets, and drawers. In addition, look for ways to incorporate natural light into the space to make it more inviting.
4. Hire the Right Construction Team
Hiring the perfect contractor is key to any home remodeling or addition project. After all, you want to avoid ending up with a project that looks good on paper but falls short of your expectations. Before you hire anyone, research contractors in your area, read reviews, and ask for references.
Once you’ve found the right contractor, ask lots of questions. Ask about their experience in similar projects, their timeline for completion, and the materials they will use. Be sure to get everything in writing so everything runs smoothly.
Final Thoughts
Planning a home addition is a task that you should take seriously. With careful planning and consideration, a home addition can be a great investment and add value to a home.
BestGuy Development provides home remodeling solutions in Los Angeles to ensure your home addition is done right. We have years of experience in home remodeling and can help you create the perfect home addition. Contact us today to get started!

